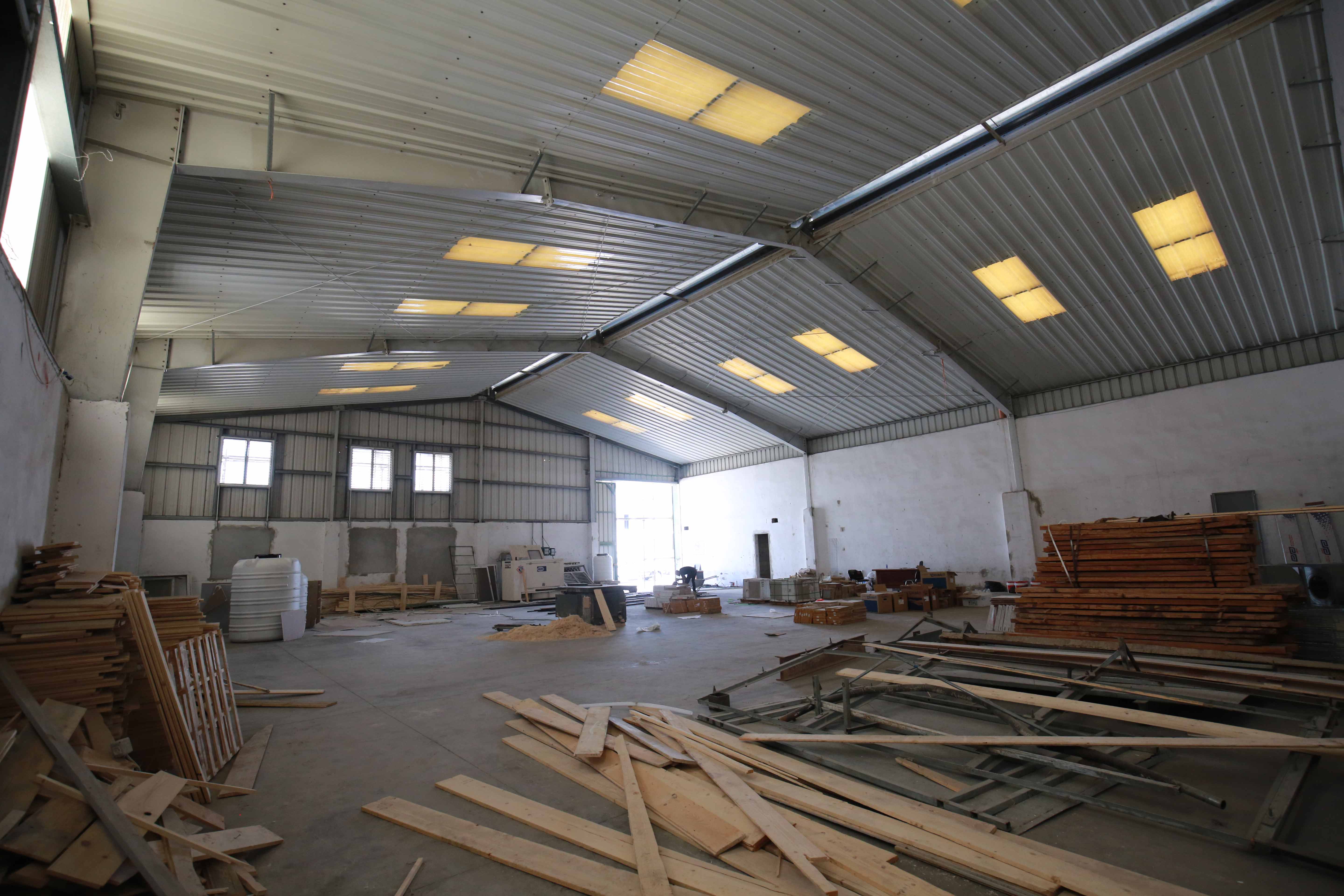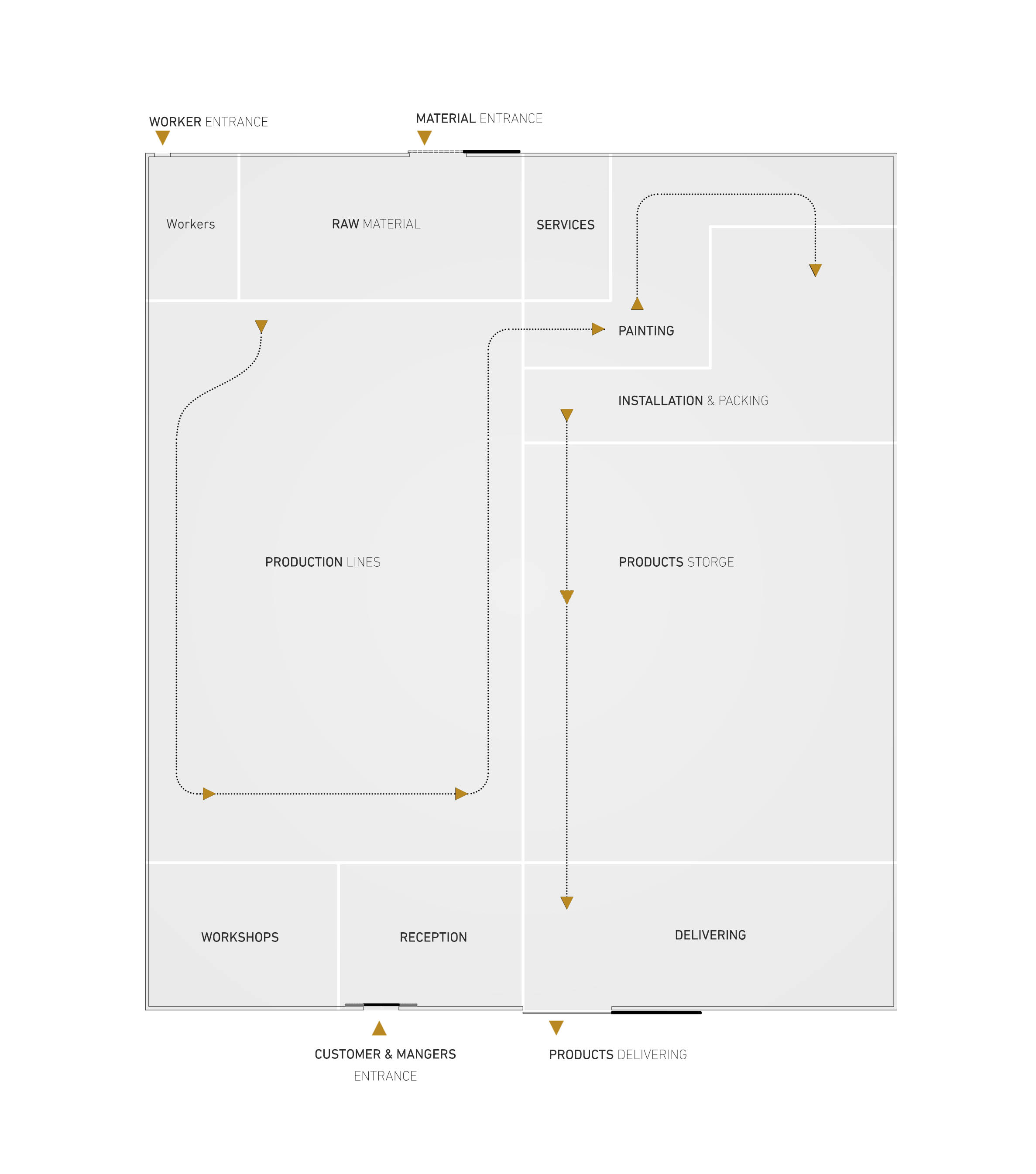Industrial Architecture
Industrial Architecture
30-12-2018The term ‘Industrial Architecture’ itself is very broad, since it encompasses a very wide range of buildings right from flatted factories to mills, refineries to warehouses. Basically, industrial buildings are designed with a view to accommodate industrial processes and not surprisingly, architectural quality in artistic terms sees much lesser emphasis.
However, just like architects try to understand a residential client’s personality, a thorough understanding of the industry, its product and production processes is absolutely critical. Given the complexities, understanding the functionality and processes is crucial before designing the planning stage.
AL FANNYEA FACTORY
GAZA - 2018
Al Fannyea company is one of the leading companies for designing, implementing, and importing furniture. Recently, the company’s owners have decided to expand their business in furniture manufacturing aiming to increase their productivity and enhance the quality of their products by providing comfortable and well-organized spaces. Total area of 2300 M2 were allocated for this purpose, two existed steel structure hungers where chosen based on specific criteria. Adaption the mentioned area for all the operation requirements was the main challenge to achieve fully controlled production units, carefully consideration of workflow and functional requirements, and high level of occupational safety and health measures. Furthermore, it was emphasized to have aesthetic touches that helps in enhancing productivity, and loyalty of workers.

Layout

Space Requirements
Adaption the size of the factory to achieve the space requirements for the work flow and storage of materials, for the location of machines, for service centers and for movement of employees. The height1 of the ceiling depends upon the type of equipment used.
In addition to manufacturing spaces, practical and cozy spaces have been created to manage the factory, design zone, customers hosting and direct supervision of the works.
Lighting
Lighting and illumination system within the plant exerts a significant influence on employees’ productivity and fatigue. Therefore, lighting standards have been kept in view during plant planning.
Ventilation and Air Conditioning
Proper ventilation is necessary to provide adequate fresh air, natural ventilation solution was provided to refresh the air inside the factory especially the machinery areas. Air conditioning is provided in the offices zones.
Accessibility and Safety
The factory exits are designed to control the whole movement of workers and customers. other exits are also considered for import and supply. The building is also designed with adequate protection from fire, theft, etc.
Aesthetic Considerations
Efforts were done to make the building a pleasant place to work for the employees. Their comfort should receive top priority as they spend a great deal of their total working hours in the factory. The building has an elegant appearance as this adds to the pride and prestige of the employees and the management. Attractive colors have been used in exterior and interior element to present a significant exists in the industrial area and promotes community goodwill. It also has an influence on customer and employees’ morale.

