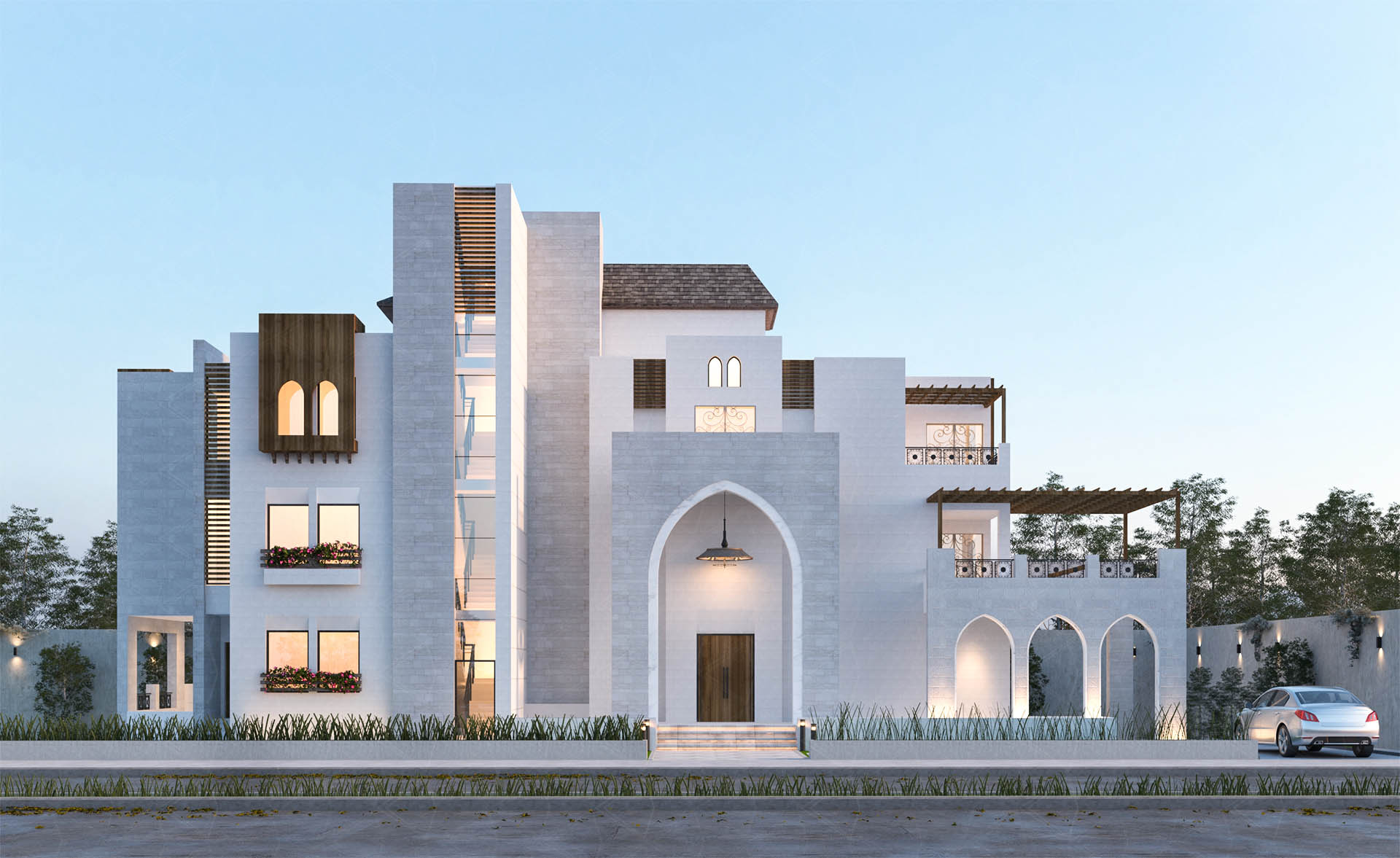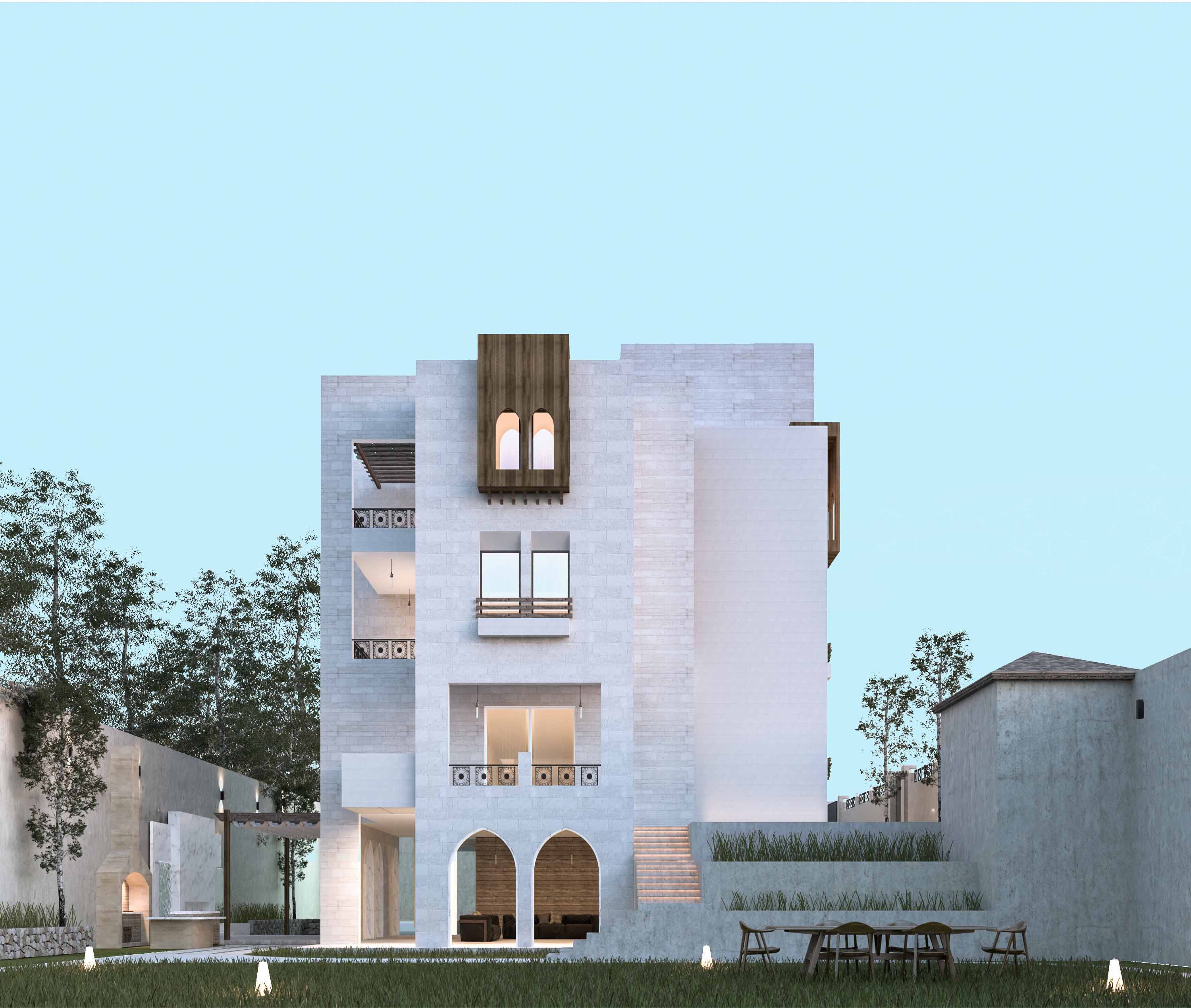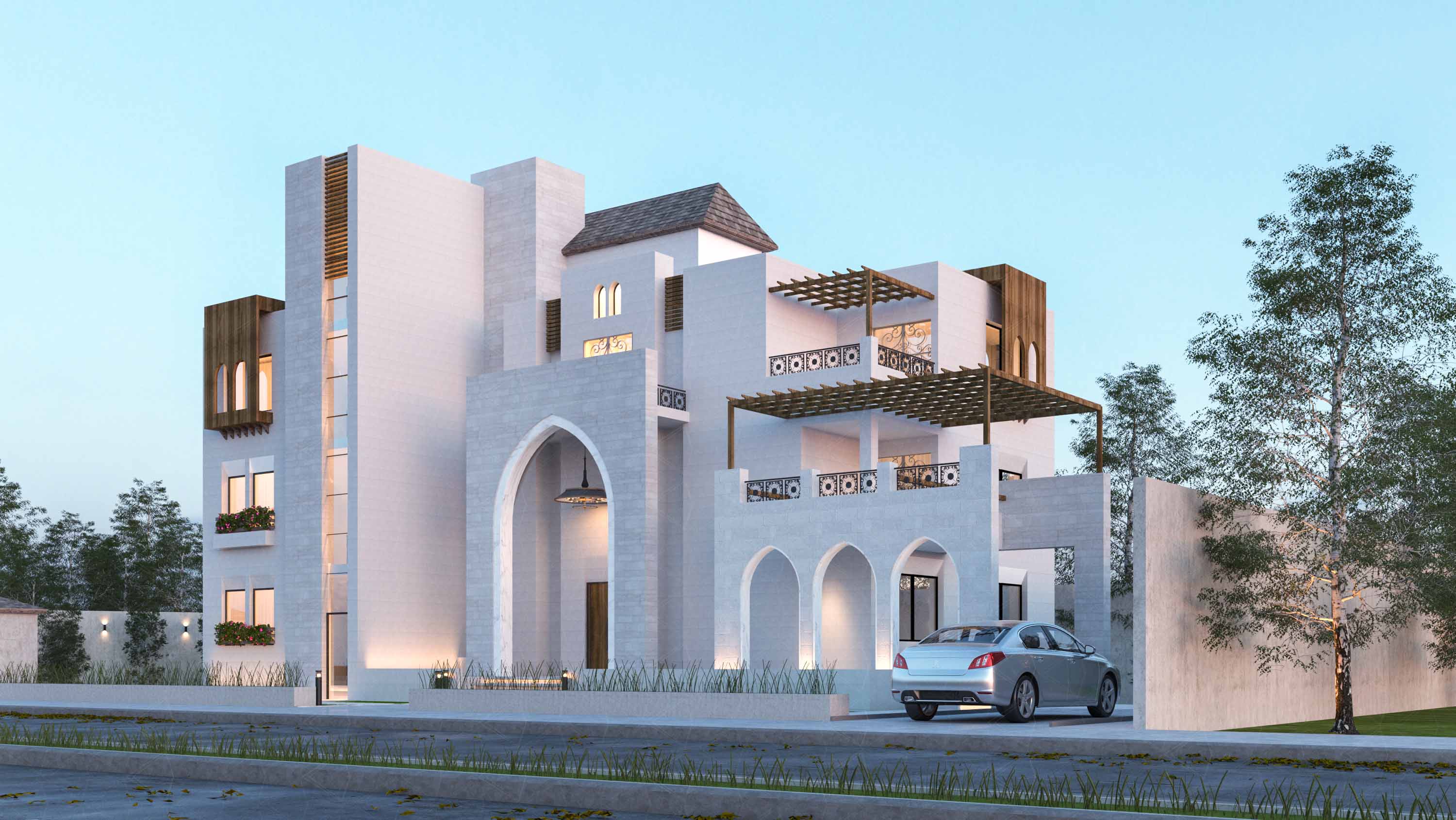ORIENTAL VILLA
ORIENTAL VILLA
- Completed Year2017
- LocationGaza - Palestine
- TypeArchitecture
A project dominated by horizontality and open concept design is born due to the rectangular shape and the ambitious Architectural design. The house opens entirely towards the west -north front so that it maximizes the fresh air, and where one can enjoy the splendid views. design took into consideration the impact of the natural factors on the building, including wind directions, sun and natural light allowing the users to enjoy the sea breeze and natural ventilation. The interior and exterior spaces were designed as “a whole”. Minimal structure. A North-South orientated axis is shaped right from the access and splits the ground floor into 2 very visible separated spaces: evening time area and day time area. . Both the ground and the top floor own an incredible outdoor area with large terraces that allow to enjoy the views of both the sea and golf course.




