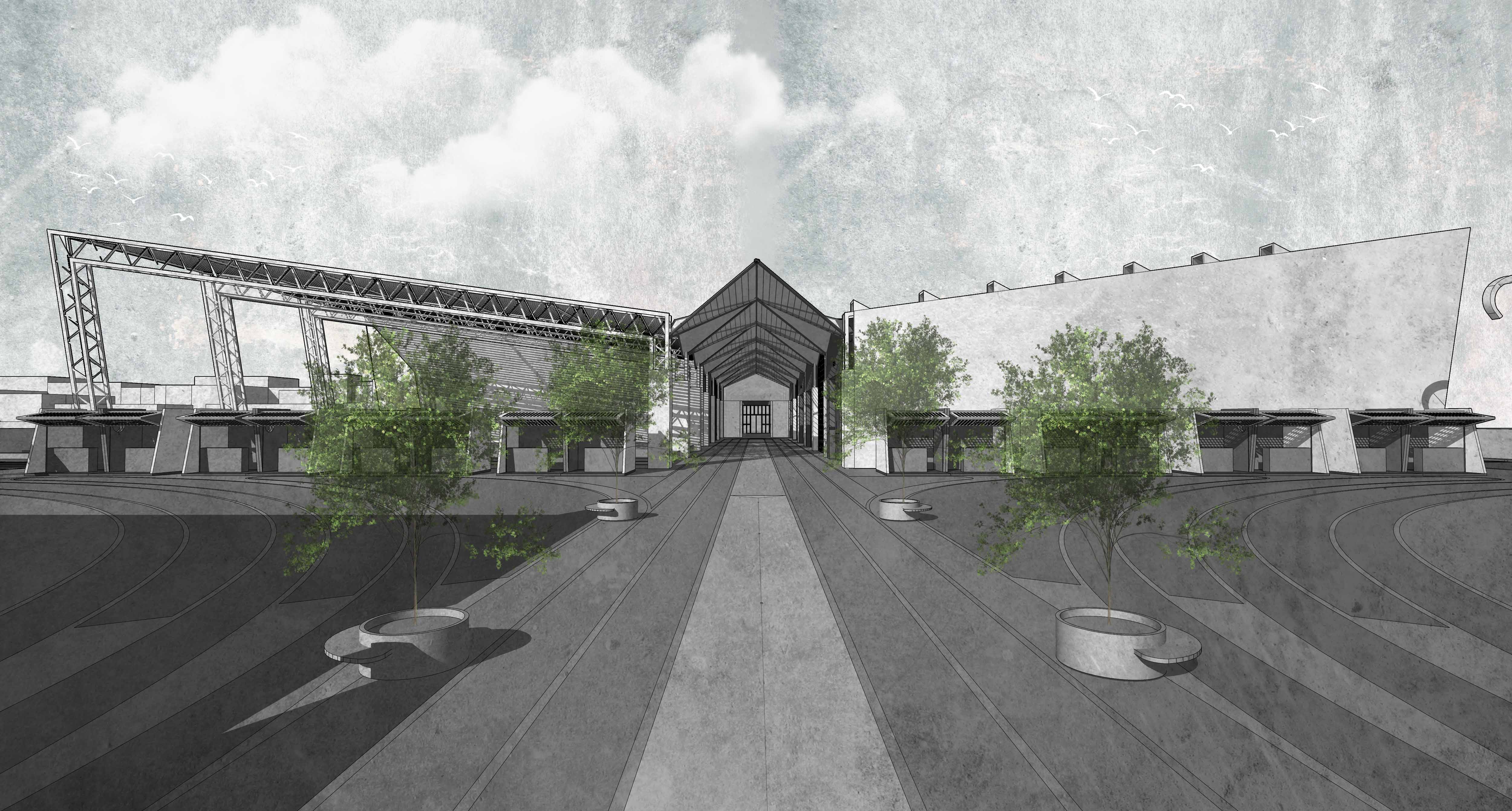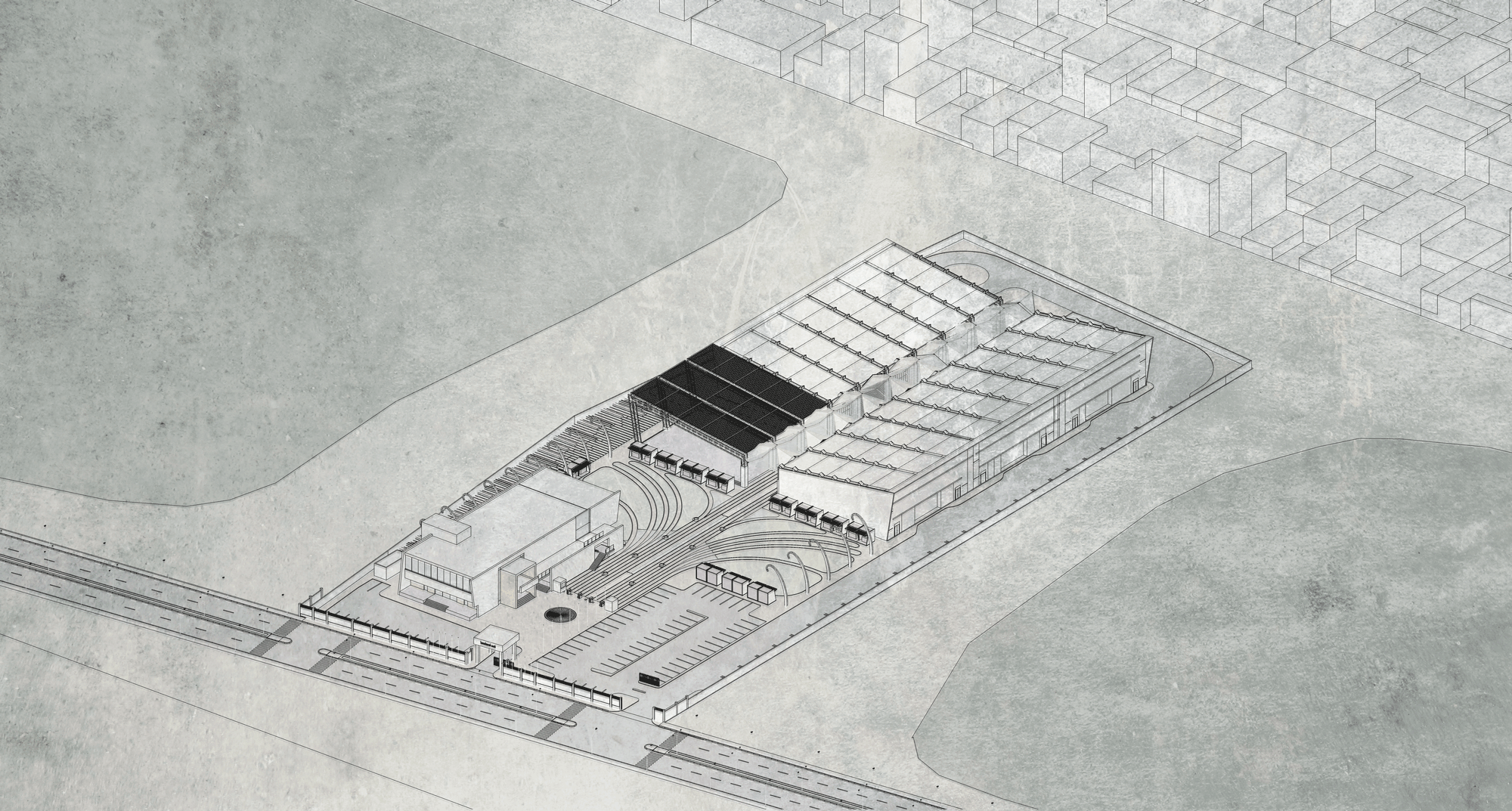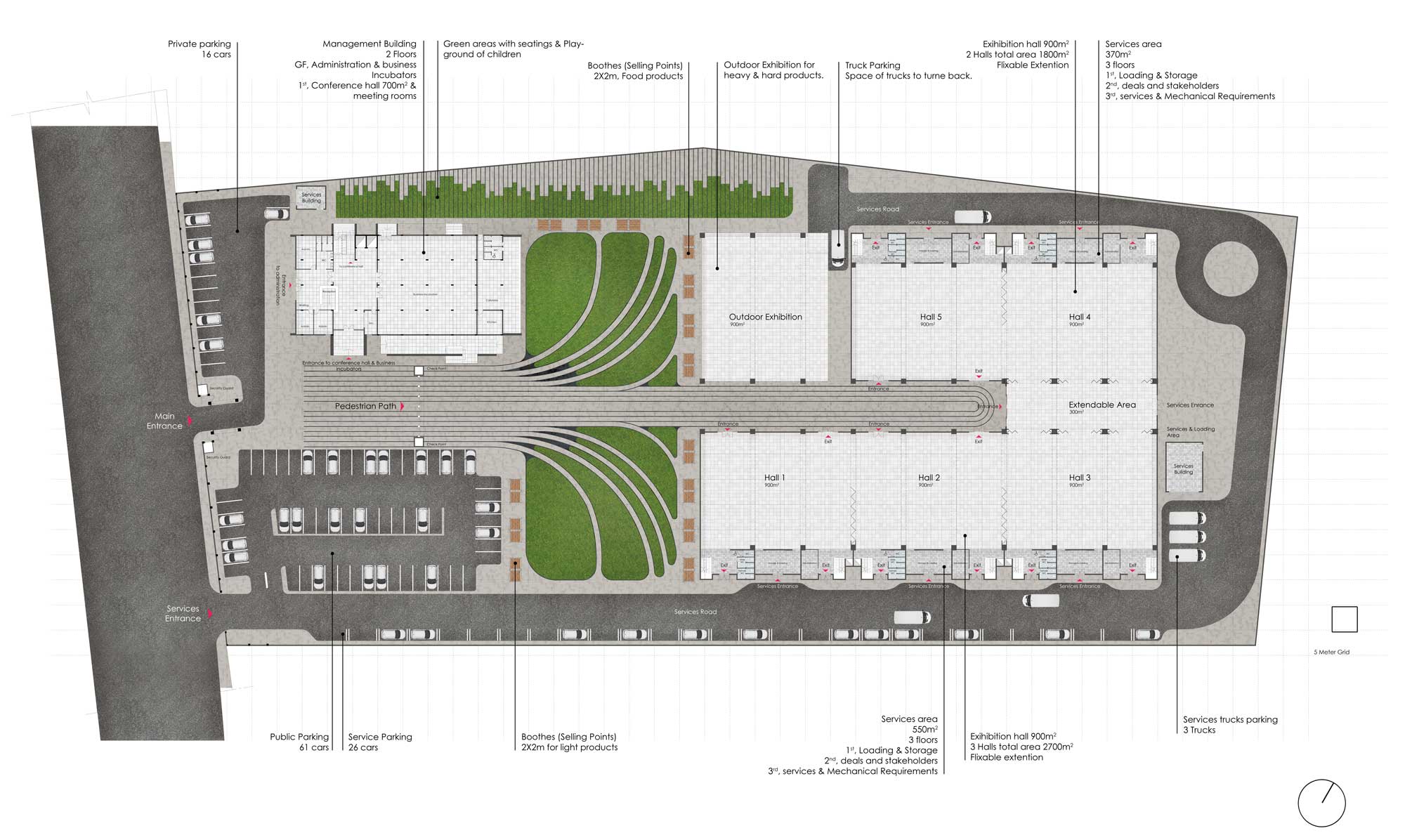EXIBITIONS LAND
EXIBITIONS LAND
- Completed Year2017
- LocationGaza - Palestine
- TypeArchitecture
The exhibition land project is a national project involving many stakeholders from governmental institutions, municipalities, civil society as well as the private sector in the management of its activities. Therefore, participatory approach was used to identify the needs ,function ,and design criteria . The project mainly consists of exhibition halls for goods display with different areas and dimensions on a total 4000 square meters, includes all the associated facilities such as storage spaces , and administrative services, Movement of people and cars was carefully considered Entrance and exits as well as parking designed to receive thousands of people with all security measures . In addition multi-use halls that can be used for community and investment activities to be constructed on 1000 square meter. The project includes 15, 000 square meter of open space and landscape that include tourist facilities such as restaurants, permanent shops, and children’s entertainment areas. Natural ventilation was considered to reduce the cost of air conditioning ,solar energy system was designed to cover all electrical consumption ,in addition rain water collection system was consider to benefit from rain water in arrogation system.




