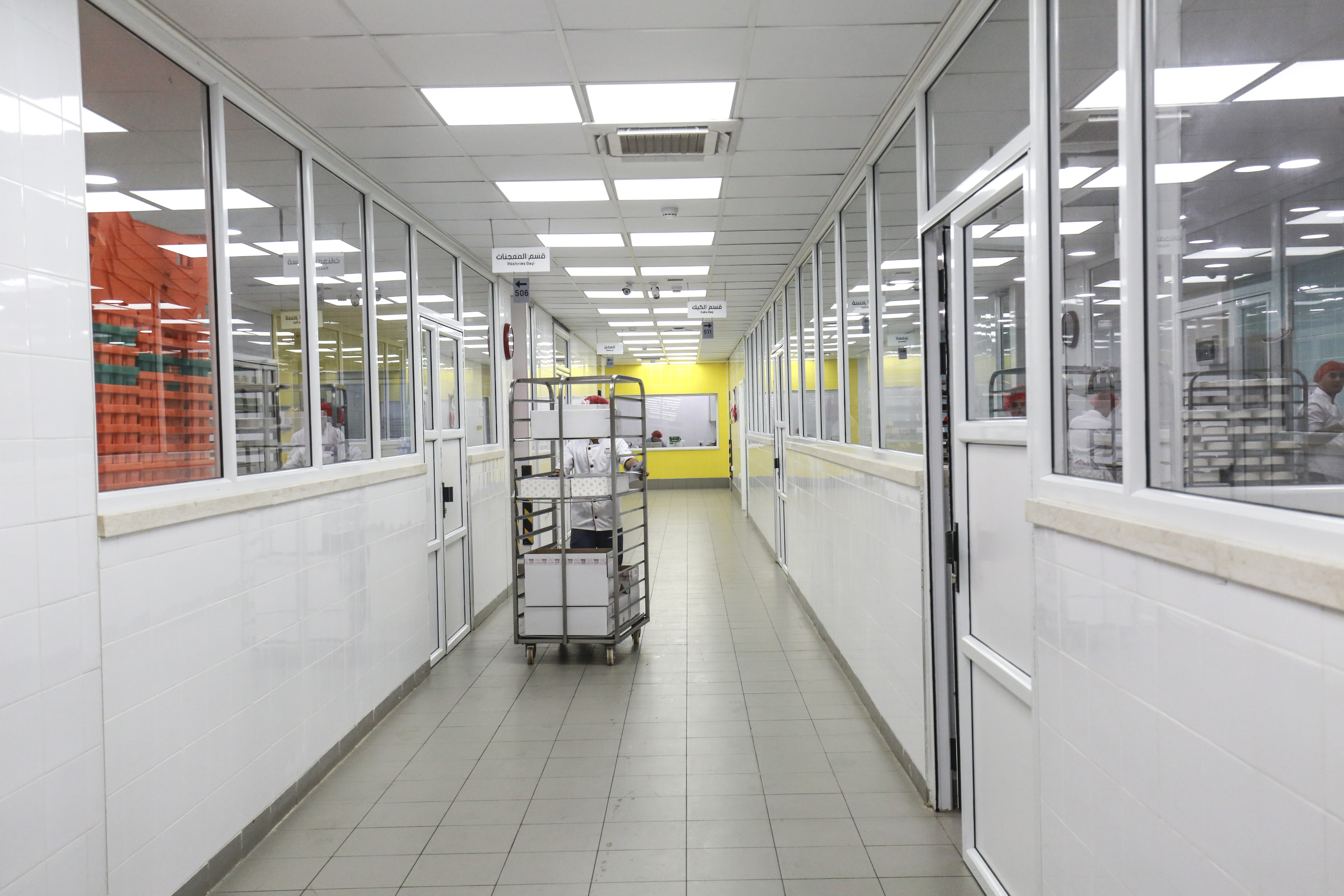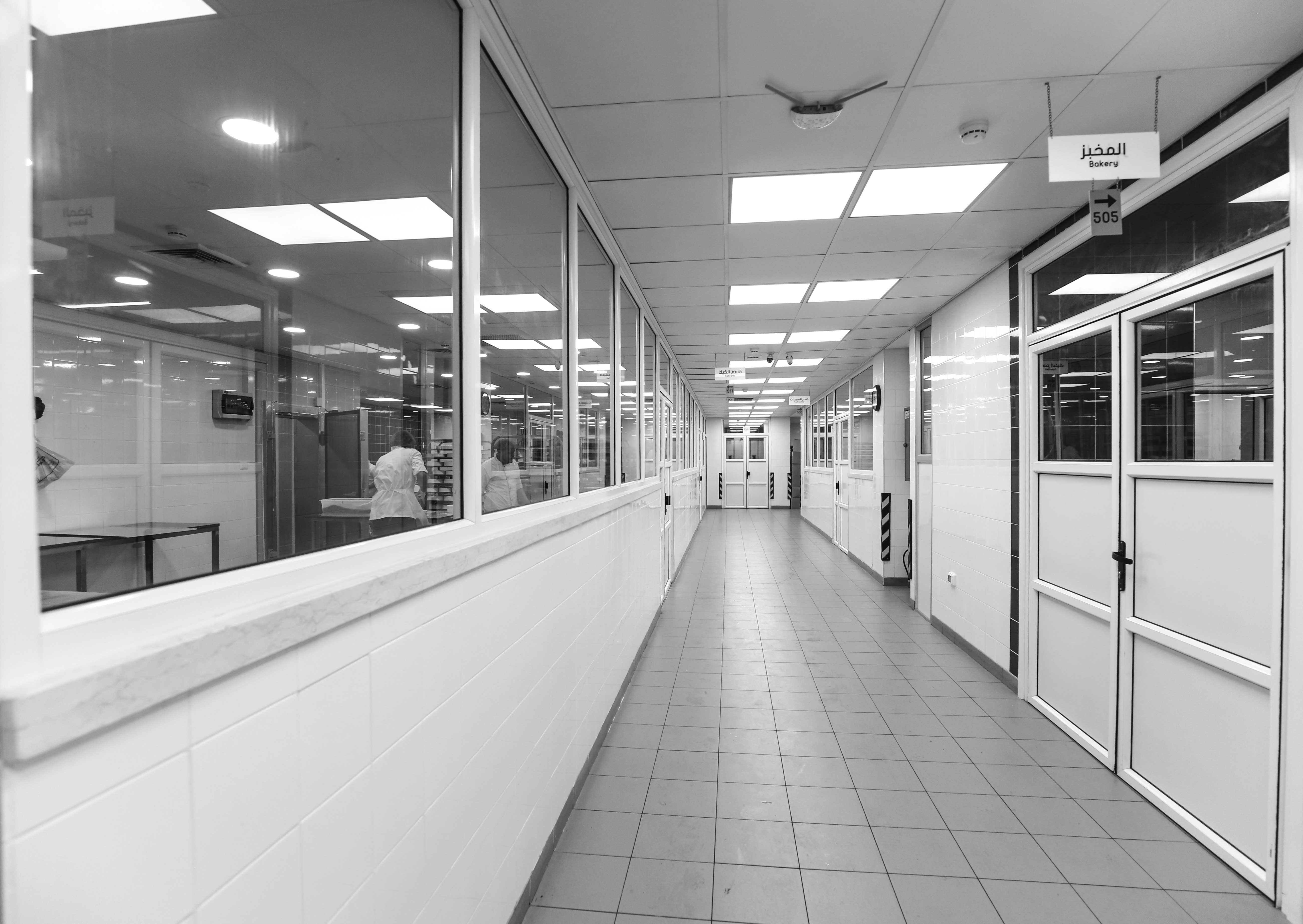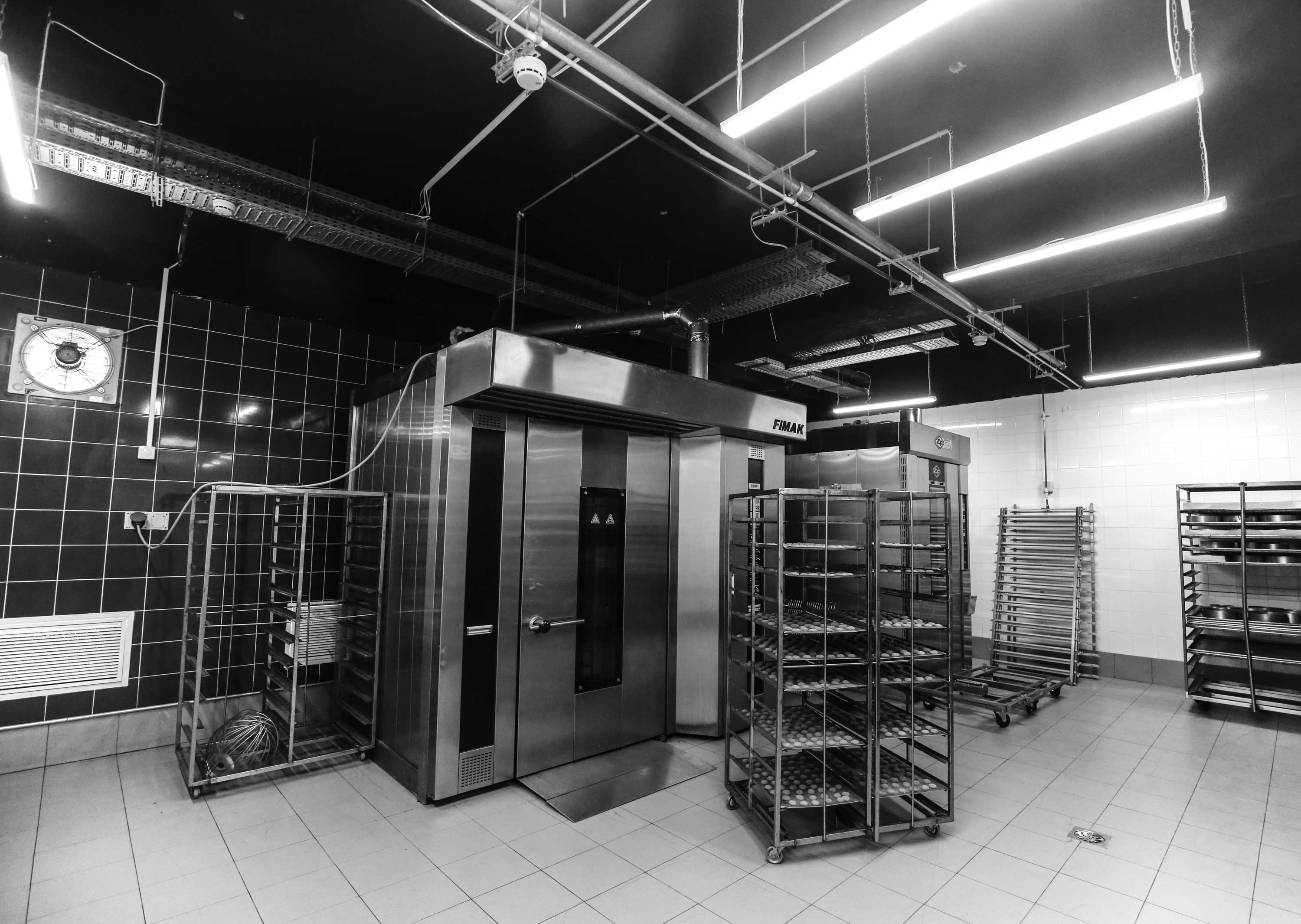FOOD-MAKING FACILITIES
FOOD-MAKING FACILITIES
14-03-2019Food-making facilities always seek to make their production process more safely, smoothly, and productive. This blog intended to clarify some of the key considerations that should be taken into account in such as these projects. Mazaj café house is one of the significant facilities that produce desserts, cakes, and ice cream in the Gaza strip. Mazaj's stakeholders decided to rehabilitee their manufacturing area increase their productivity and applying the HACCP system in their production process.

What is a HACCP?
HACCP stand for Hazard Analysis Critical Control Points. HACCP is an internationally recognized, science-based food safety system that focuses on identification, evaluation, and control of food safety hazards (biological, chemical, and physical) throughout the production process to prevent the risk of foodborne illness or other safety concerns.
HACCP plans outline how food safety hazards connected with ingredients and process steps are controlled and identify the critical control points (CCPs) in the manufacturing process and identify how to control CCPs to ensure safe food production. To reflect the HACCP plan on the layout of production process it requires full description and analysis of the flow for the process in early stage of design.
PRODUCT AND PROCESS DESCRIPTION
A full description of the product and the process should be drawn up, including relevant quality information such as the composition, physical/chemical properties, structure, pH, temperatures, a method of cleaning, drying, screening, mixing, blending, packaging, and the storage conditions. The method of distribution and transport should also be described, especially where products are thermolabile.
PRODUCT AND PROCESS FLOW
Product flow is the way raw materials, ingredients, packaging and finished product move through a facility. Process flow refers to how the product is assembled. Equipment selection and layout design of the facility are depending on both product and process flow. To avoid costly mistakes, map both product and process flow should be analyzed before committing to any construction or renovation to identify possible hazards and improvements.

INTERIOR-ENVIRONMENT
Careful thought should be given to designing the floors, walls, ceilings, equipment and ventilation systems inside the facility. Problems with the design and installation of the interior environment can reduce product safety.
Proper Ventilation Systems
Providing a safe ventilation system is very important in food processing facilities. This is because airborne allergens can be easily transferred from one area of a facility to another. If a product or its ingredients contain one or more allergens that are dusty or easily airborne, the escaping dust can contaminate nearby lines. It can also contaminate other food contact surfaces. Positive air pressure in the processing/packaging departments minimizes the risk of allergen contamination by preventing the transmission of contaminated air. It prevents this in areas from the facility’s raw material handling areas to finished product areas. High filtration of incoming air also minimizes the risk of allergen contamination.
Doors and windows
Installing doors that are durable, washable, smooth and of non-absorbent materials. Wooden doors are avoided because they absorb moisture that can allow microbial and mold growth. If the facility must have windows, it need to be sure they can’t be opened. This way, windows can let in light while repelling potential contaminants.
Floors
The Floors should be able to withstand all kinds of abuse including mechanical stress, chemical spills, and heat. In choosing floor materials, consider the equipment used, food production processes and sanitation procedures. Install smooth, non-absorbent and easy-to-clean floor coverings. Where it’s needed, cover and seal floor joints. This prevents contamination and allows for easy cleaning.
Walls
Walls should be smooth and non-absorbent. This prevents microbial growth. It also prevents the absorption of dusty materials from ingredients containing allergens. The finish should reach from floor to ceiling and should be easy to clean. Items hung on the walls should be included in scheduled maintenance, cleaning, and sanitation programs.
Ceilings and Overhead Structures
Ceilings in production areas should prevent contaminants (e.g. dust, condensation, paint chips, etc.) from falling from the roof supports. Ceilings should also prevent contaminants from the underside of the roof from falling into the food production area or onto the product.

Lighting
Lighting is arranged in a way that reduces eye strain, maintains, and increases efficiency, also to prevent errors during food preparation and processing. Inadequate lighting can harm production processes. Lighting fixtures should not create a contamination risk. Select the fixtures that don’t leak, corrode, cause fires or electrical problems.

